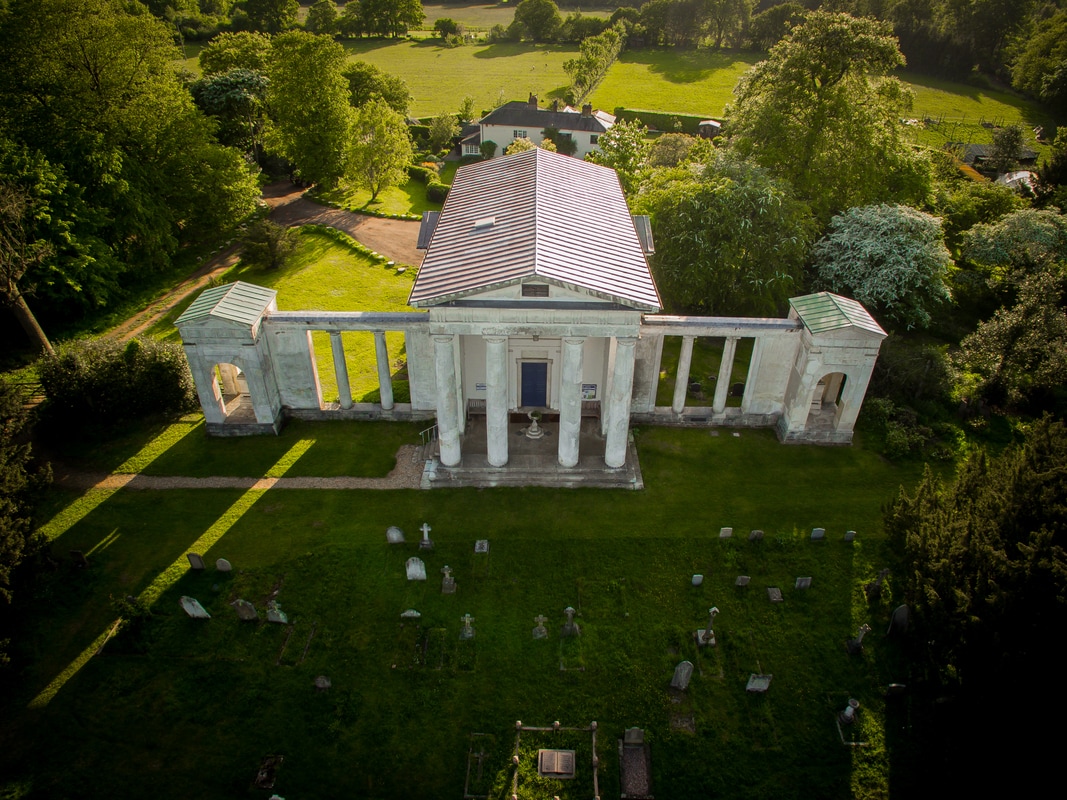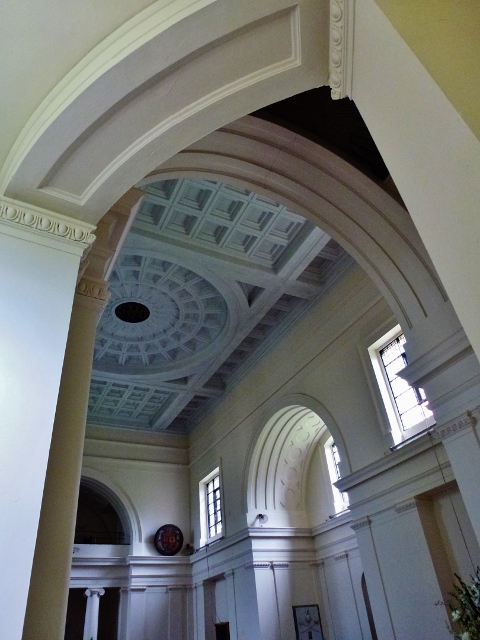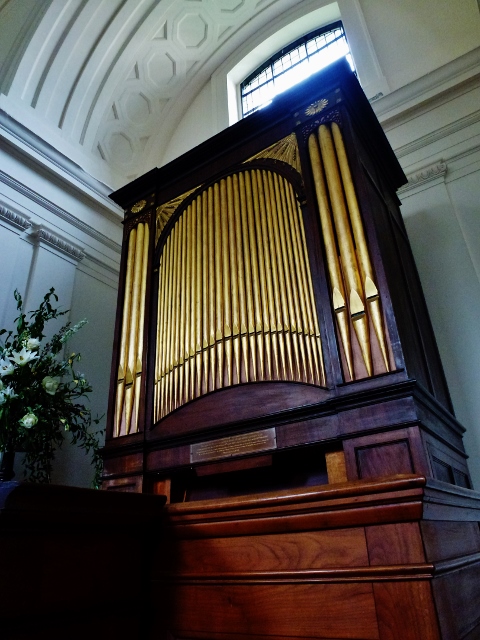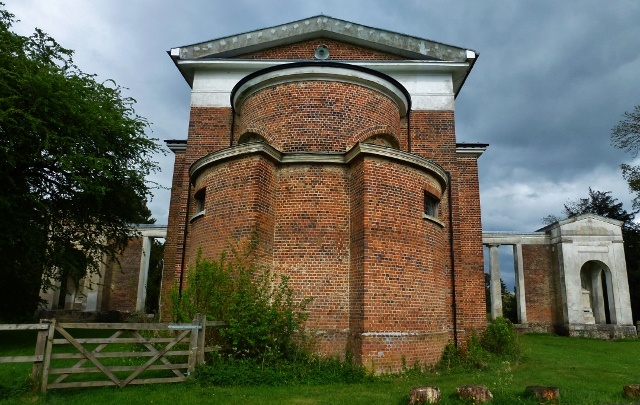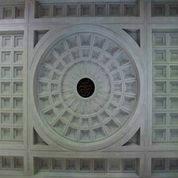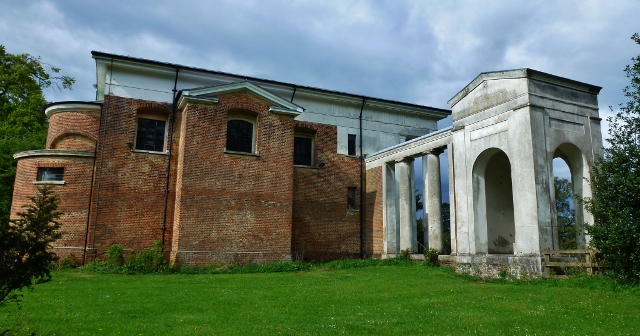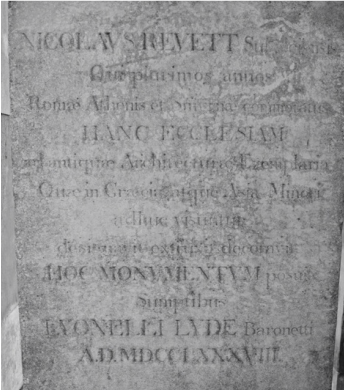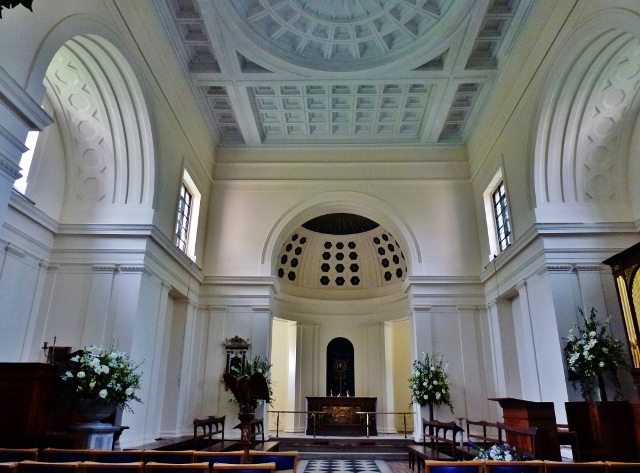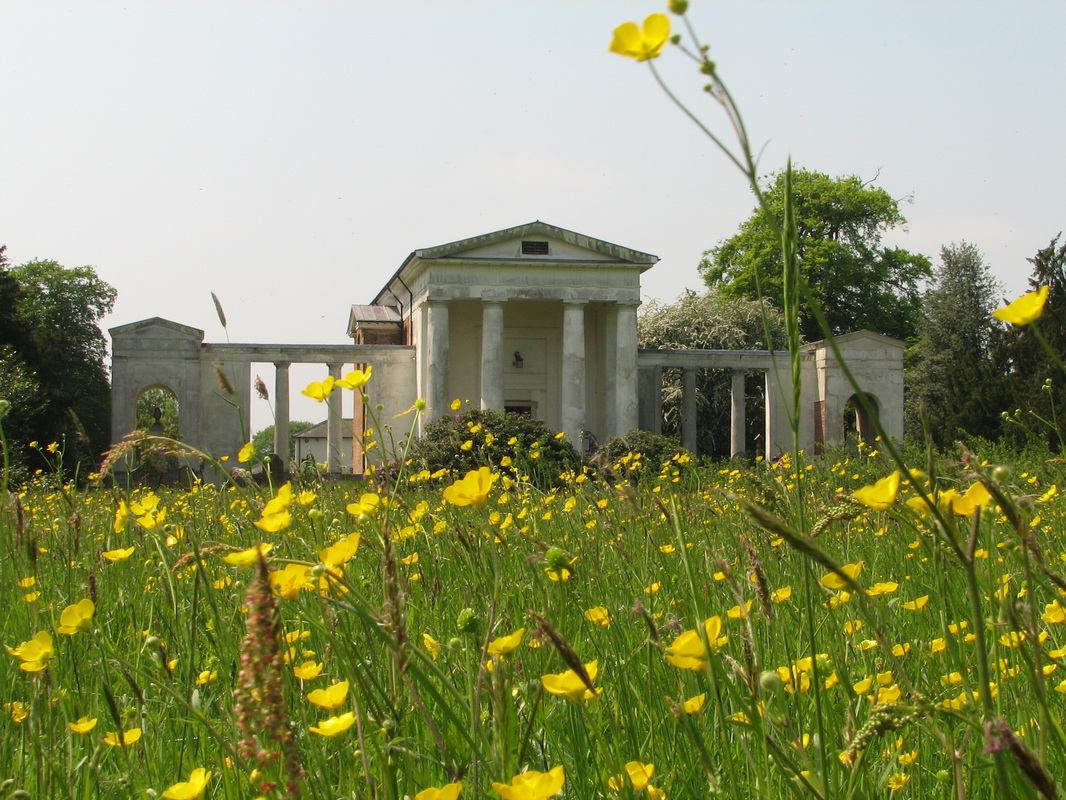The History of the Palladian church
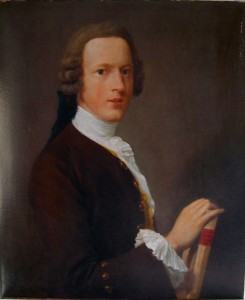 Nicholas Revett, 1721-1804, the architect of the church and member of the Society of Dilettanti. For more information on this Suffolk-born gentleman architect, archaeologist and adventurer, look at Jason Kelly's biography of Revett book preview: http://www.jasonmkelly.com/nicholas-revett-and-georgian-neoclassicism/
Nicholas Revett, 1721-1804, the architect of the church and member of the Society of Dilettanti. For more information on this Suffolk-born gentleman architect, archaeologist and adventurer, look at Jason Kelly's biography of Revett book preview: http://www.jasonmkelly.com/nicholas-revett-and-georgian-neoclassicism/
Commissioned by Sir Lionel Lyde around 1775 and built in 1778, the church in a field in Ayot St Lawrence, some 8 miles north of St Albans, and only around 25 miles north of central London, was designed by Nicholas Revett; this Suffolk gentleman architect was clearly passionate about classical buildings. Together with James Stuart, he published several volumes of detailed drawings of classical buildings in Greece and elsewhere in the Eastern Mediterranean, having travelled extensively on a "Grand Tour" for his research. St Lawrence church is loosely modelled on the columns found in the temple to Apollo on the island of Delos, in the Cyclades - and so is, in fact, an early example of the Greek Revival style and not "Palladian", as it is generally - and erroneously - called.
The church has its Grade 1 listing as a result of its "Greek Revival" style, but following a most enlightening talk from Jason Kelly, Professor of British History at the University of Indiana and an expert on the Georgian period and the Society of Dilettanti, we should probably be referring to it as "Grecian". (The difference is to do with the emphasis on maintaining very precise measurements in the Greek Revival style, which Revett, in practice, did not observe in his buildings.) Do look at the images below for a picture of the (recently cleaned) inscription on one of the plinths, above Sir Lionel's tomb: it is a form of eulogy to Nicholas Revett!
The church as originally built did not look like the picture above (thanks to Chris Dowsett for this stunning image); Carola Oman's book, "Ayot Rectory", includes a sketch by H.G. Oldfield, from Volume 1 of his "Views of Hertfordshire", showing the additional feature of "tempiettes" above each lateral pavilion. Until very recently I was unsure if it was actually built like this; the triglyphs also do not run right across the front of the church as pictured by Oldfield. .Recently, however, I came across a sketch by Thomas Clutterbuck, apparently from 1807, which does show the church looking like the Oldfield image; given that this sketch is more naturalistic, we can assume that the original building did indeed look like this! The reference in the circular towers is, we believe, to the Choragic Monument of Lysicrates, in Athens, and was a frequent source of inspiration to neo-classical architects. For copyright reasons I am not including either of these sketches here but hopefully both will be in the new guidebook that is being written and will be available in 2020 - I hope. If Covid-19 hasn't given me a reason to get on with this, well......
The church was built in parkland belonging to Sir Lyonel (the variation in spelling is much repeated in historic documents, not just here!) and was orientated in reverse to the normal church building rules: the front door faces Ayot House, his home, which means that the altar is at the west end of the church, rather than the liturgically correct east end. This main door was intended for the use of the Lyde family and invitees; villagers entered through a door, bricked up many years ago, in the north side (to the right of the image above). We have recently re-opened this door as it now forms the entrance to our newly constructed loo and kitchenette, housed in a small extension, tucked behind the original solid panels immediately adjacent to the main body of the building.
Sir Lionel intended the church to serve both as a village church and as a mausoleum to his wife and himself. Sadly their marital life was not happy and so he decreed in his will that "what the church united in life, let it keep separate in death". Hence the pavilions at either side of the main church structure house, to the north, Sir Lionel's remains and, to the south, those of his wife.
The children's programme "All over the Place Europe" created and recorded an amusing song about this back in 2012: Good shots of the church exterior, Ayot House, (with Bertie (RIP October 2018) the labrador who, apparently, kept appearing in the shot much to the annoyance of the crew) and the Ruins.
Beneath that you will find an amusing BBC clip with Bernard Falk "interviewing" Eric Morecambe in Harpenden; he also gets to visit Ayot St Lawrence and, in particular, the silk farm which was set up in Ayot House in the 60s and 70s.
The church has its Grade 1 listing as a result of its "Greek Revival" style, but following a most enlightening talk from Jason Kelly, Professor of British History at the University of Indiana and an expert on the Georgian period and the Society of Dilettanti, we should probably be referring to it as "Grecian". (The difference is to do with the emphasis on maintaining very precise measurements in the Greek Revival style, which Revett, in practice, did not observe in his buildings.) Do look at the images below for a picture of the (recently cleaned) inscription on one of the plinths, above Sir Lionel's tomb: it is a form of eulogy to Nicholas Revett!
The church as originally built did not look like the picture above (thanks to Chris Dowsett for this stunning image); Carola Oman's book, "Ayot Rectory", includes a sketch by H.G. Oldfield, from Volume 1 of his "Views of Hertfordshire", showing the additional feature of "tempiettes" above each lateral pavilion. Until very recently I was unsure if it was actually built like this; the triglyphs also do not run right across the front of the church as pictured by Oldfield. .Recently, however, I came across a sketch by Thomas Clutterbuck, apparently from 1807, which does show the church looking like the Oldfield image; given that this sketch is more naturalistic, we can assume that the original building did indeed look like this! The reference in the circular towers is, we believe, to the Choragic Monument of Lysicrates, in Athens, and was a frequent source of inspiration to neo-classical architects. For copyright reasons I am not including either of these sketches here but hopefully both will be in the new guidebook that is being written and will be available in 2020 - I hope. If Covid-19 hasn't given me a reason to get on with this, well......
The church was built in parkland belonging to Sir Lyonel (the variation in spelling is much repeated in historic documents, not just here!) and was orientated in reverse to the normal church building rules: the front door faces Ayot House, his home, which means that the altar is at the west end of the church, rather than the liturgically correct east end. This main door was intended for the use of the Lyde family and invitees; villagers entered through a door, bricked up many years ago, in the north side (to the right of the image above). We have recently re-opened this door as it now forms the entrance to our newly constructed loo and kitchenette, housed in a small extension, tucked behind the original solid panels immediately adjacent to the main body of the building.
Sir Lionel intended the church to serve both as a village church and as a mausoleum to his wife and himself. Sadly their marital life was not happy and so he decreed in his will that "what the church united in life, let it keep separate in death". Hence the pavilions at either side of the main church structure house, to the north, Sir Lionel's remains and, to the south, those of his wife.
The children's programme "All over the Place Europe" created and recorded an amusing song about this back in 2012: Good shots of the church exterior, Ayot House, (with Bertie (RIP October 2018) the labrador who, apparently, kept appearing in the shot much to the annoyance of the crew) and the Ruins.
Beneath that you will find an amusing BBC clip with Bernard Falk "interviewing" Eric Morecambe in Harpenden; he also gets to visit Ayot St Lawrence and, in particular, the silk farm which was set up in Ayot House in the 60s and 70s.
#OnThisDay 1976: Bernard Falk visited Harpenden and Ayot St. Lawrence, where he hoped he might meet some rich and famous residents. He didn't. pic.twitter.com/LgHupWy8F3
— BBC Archive (@BBCArchive) October 25, 2018
